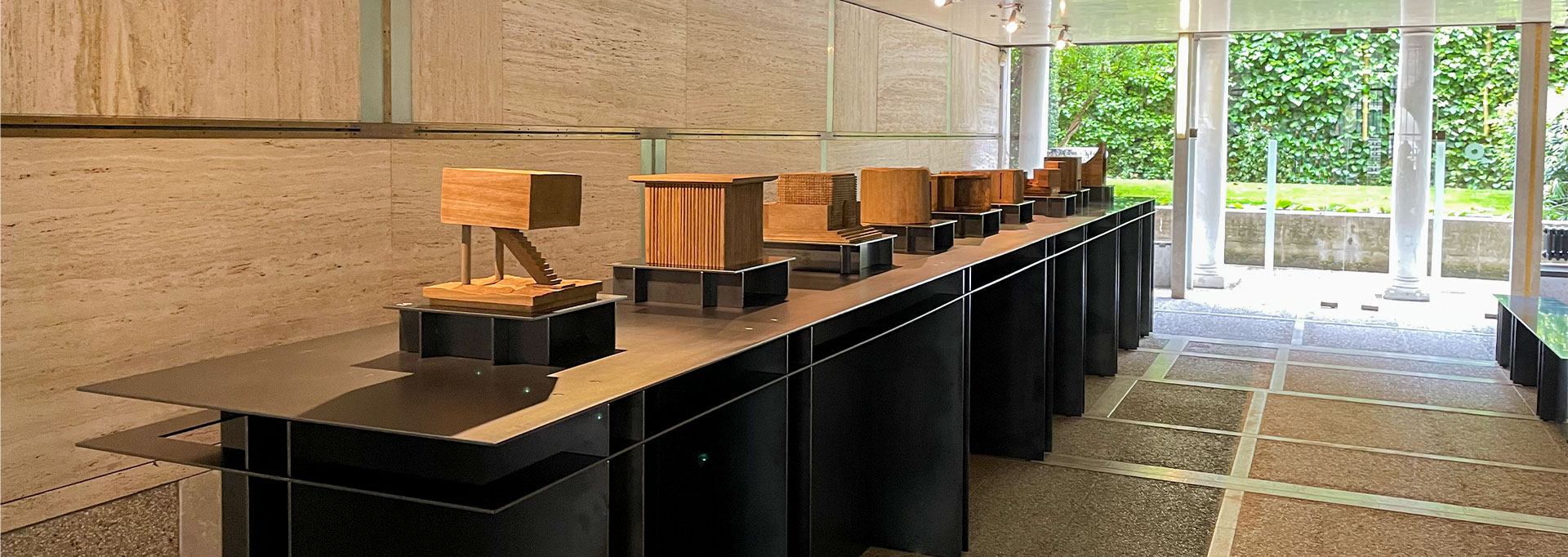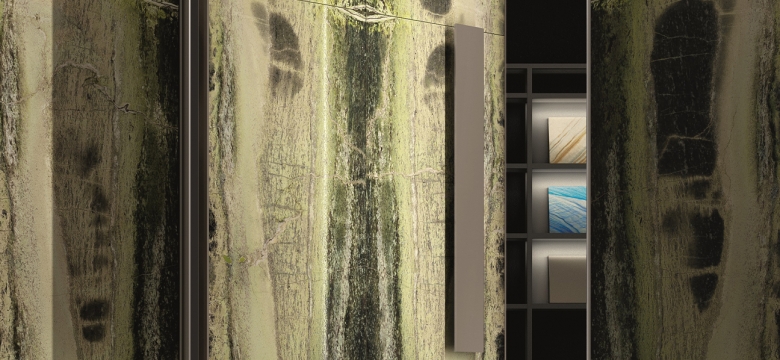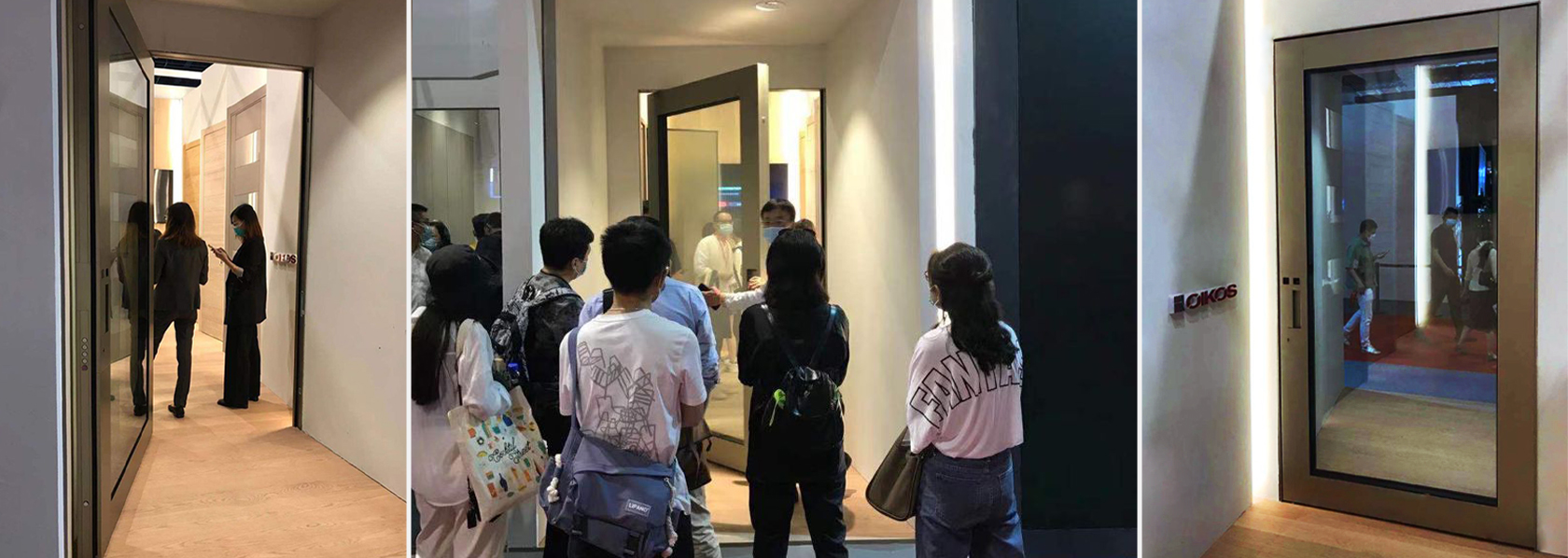„The Portal“ by Branko Office for Architecture wins the DoorScape | The Space beyond the Threshold contest and opens the exhibition of the same name initiated by Oikos Venezia and Fondazione Querini Stampalia
The Albanian firm won the contest, conceived to reflect on the architecture of the entrance space, with a design that convinced the Jury due to its ability to create the ambience of a timeless threshold. From 18 May to 26 November 2023, the conceptual models of the first ten selected projects are on display at the Fondazione Querini Stampalia, with an exhibition curated by AMDL CIRCLE and Michele De Lucchi.
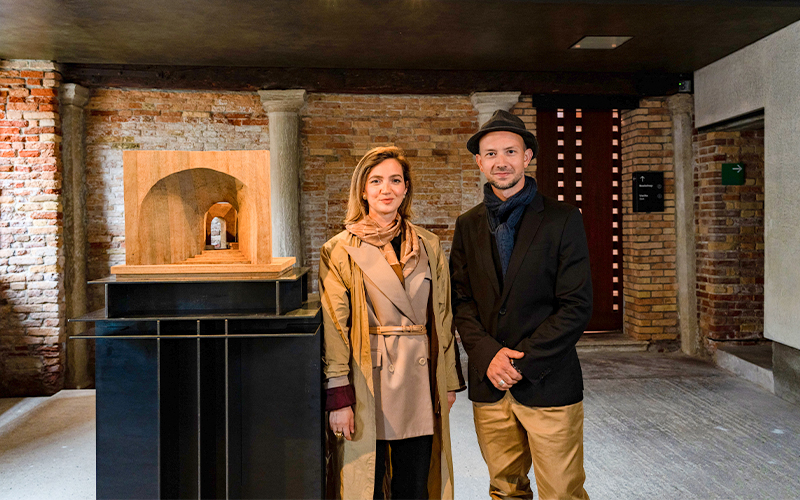
At this first edition of DoorScape, the international contest devised by Oikos Venezia and Fondazione Querini Stampalia from Venice, the project Il Portale created by Setion Branko e Arlinda Lalaj Branko, Branko Office for Architecture was proclaimed the winner.
The choice of a classic shape such as the arch, the ability to create multiple spaces and the use of different colors and materials proposed by the studio convinced the Jury, composed of AMDL CIRCLE and Michele De Lucchi as president, Donatella Calabi, city historian, Alessandra Chemollo, photographer, Emanuele Coccia, philosopher, Luciano Giubbilei, landscape and garden designer and Eugenia Morpurgo, research designer.
The contest, which saw the involvement of partner companies such as Adler, Iseo and Laminam, was created to give value to the entrance space in its multiple interpretations, initiating a hitherto unprecedented reflection in this field of research. The Jury, which represented different areas of expertise and sensitivities (architecture, landscape, photography, history of cities, philosophy and design), selected the best ten competing projects, which will be on public display from 18 May to 26 November 2023 at the Fondazione Querini Stampalia in DoorScape | The Space Beyond the Threshold, with an exhibition by AMDL CIRCLE and Michele De Lucchi.
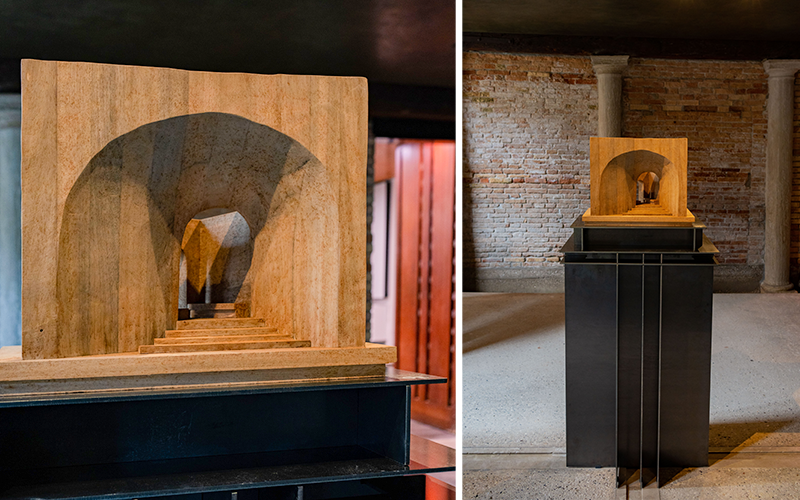
In the opinion of the jury, Il Portale, designed by Branko Office for Architecture, stood out in a special way. The selection was justified on the grounds that it was a very clear and well-conceived proposal interpreting the aims of DoorScape. The design brings together many aspects that together create the landscape of a timeless threshold. The use of a classical form such as the arch, the invitation to explore the interior through the perspective interplay of the portals, the creation of an intermediate space that creates a dialogue between public and private, the calibrated combination of colours and the materiality of wood, stone and glass. An added value is provided by the creation of a scale model, which the Jury considered a fundamental step in the process of designing architectural volumes and defining construction details.
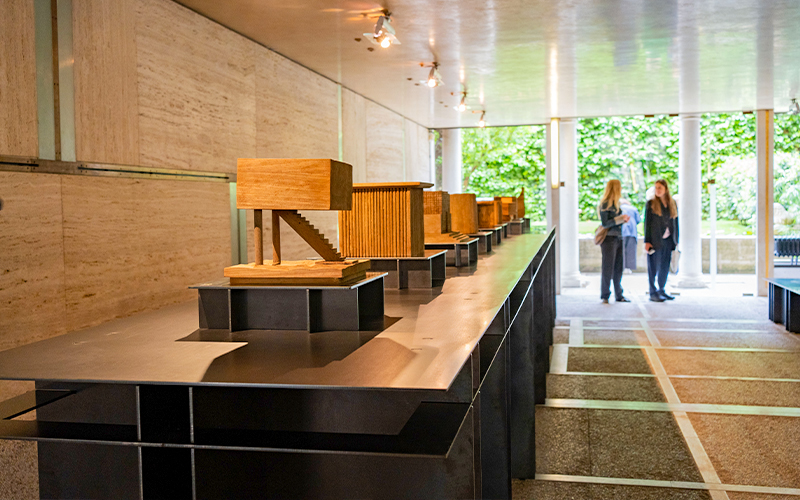
Exhibition DoorScape | The Space Beyond the Threshold opens to the public on 18 May 2023 at the Fondazione Querini Stampalia in Venice, in the rooms designed by Carlo Scarpa, and will run until 26 November 2023 for the entire duration of the 18th International Architecture Exhibition.
Presented along the exhibition route are the leading ten projects selected by the jury, which studio AMDL CIRCLE – the curator of the exhibition – chose to have interpreted by artist and designer Matteo Di Ciommo through conceptual models, handmade from samba wood, darkened using a natural process.
The sculpture inspired by the winning project, Il Portale by Branko Office for Architecture is placed on a podium in a dedicated room, while in an adjoining room on a long table are displayed the other nine works representing The Cut by Matheus Cartocci, The Garden of Utopia by Emanuele Cipolla, Threshold, from Sign to Place by Filippo Garau, Prélude by Isabelle Gomez, Viride by Anna Loggia and Alice Fantino, Instrument Door by Sara Simoska, La soglia attraverso il labirinto by Maria Grazia Spirito, Hypostyle by Victor CatalinTanasa, The Threshold as a Landing Place by Antonella Trusgnach.
This selection reflects the international slant of the contest, with almost half of the participants coming from abroad: in addition to Italy, the selection included representation from Spain, Albania, Romania and Macedonia.
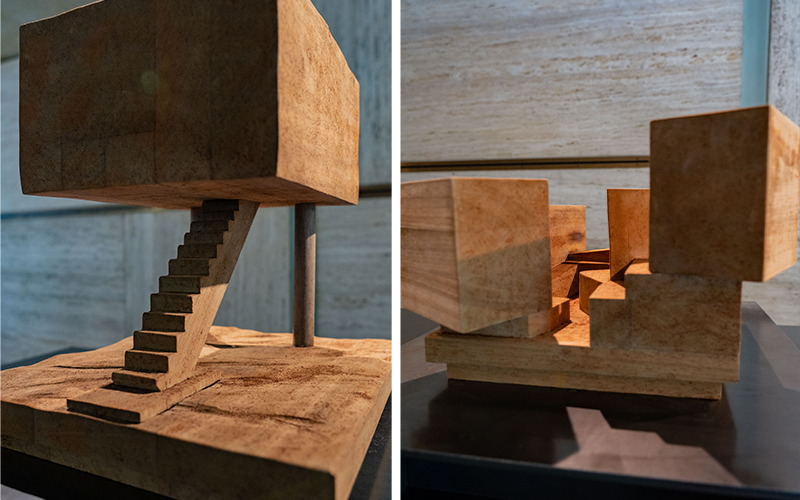
The site-specific installation, designed by AMDL CIRCLE for this exhibition, aims to activate a relationship of respect and interpenetration between works, exhibition elements and environment. In fact, the project stems from a desire to respect the identity of the place, establishing a balance between the layout and the space characterized by the rhythm of the ups and downs of the concrete floors, the geometries of the travertine walls and the vibrations of light, emphasized by the reflections in the water. Harmony and contrasts generate a close dialogue between shapes and colours. The balance of just a few elements in a single material, laminated black iron, establishes a narrative continuum with the geometries of the place. From the thinness of a single slab, all the modules have been laser-cut according to AMDL CIRCLE’s design, which, assembled interlockingly, give rise to the plasticity of the benches, plinths and tables present. The vertical crosspieces of the elements follow the lines of the flooring previously designed by Carlo Scarpa, creating a seamless whole with the architecture. The characteristic blue streaks of iron, derived from the lamination process, enhance the materiality of Matteo Di Ciommo’s conceptual wooden models, in a play of contrasts between cold and warm materials and tones, resulting in a score that speaks of harmony, coherence, an encounter between art, design and architecture, in perfect dialogue with the exhibition venue.
Below there are the next meetings at the Foundation to bring you closer to the world of architecture and reflect on the space of the entrance.
- In-depth meetings with the competition jurors: „Parliamone„
September 14th, 6pm: Dialogue with Emanuele Coccia, philosopher
October (date to be defined): Dialogue with Eugenia Morpurgo, researcher designer
November 9th: Dialogue with Luciano Giubbilei, garden and landscape designer
26 November, 6pm: Dialogue with Michele De Lucchi & AMDL CIRCLE
- Workshop for children: There is a door and a door. Inside, outside and the space in the middle
Wednesday 5 July, 10 am
Friday 15 September, 4 pm, in the occasion of „Venice, the city of children“
Sunday 8 October, 4 pm, in the occasion of “F@Mu – Famiglie al Museo”
- Creative workshop for schools: Go and open the door. Space exploration beyond the door Dates
To be defined
- Guided tour, every Thursday, 4 pm: Discovering the exhibition accompanied by cultural mediators
The customized itinerary is included in the entrance ticket to the Foundation. No reservation required.


